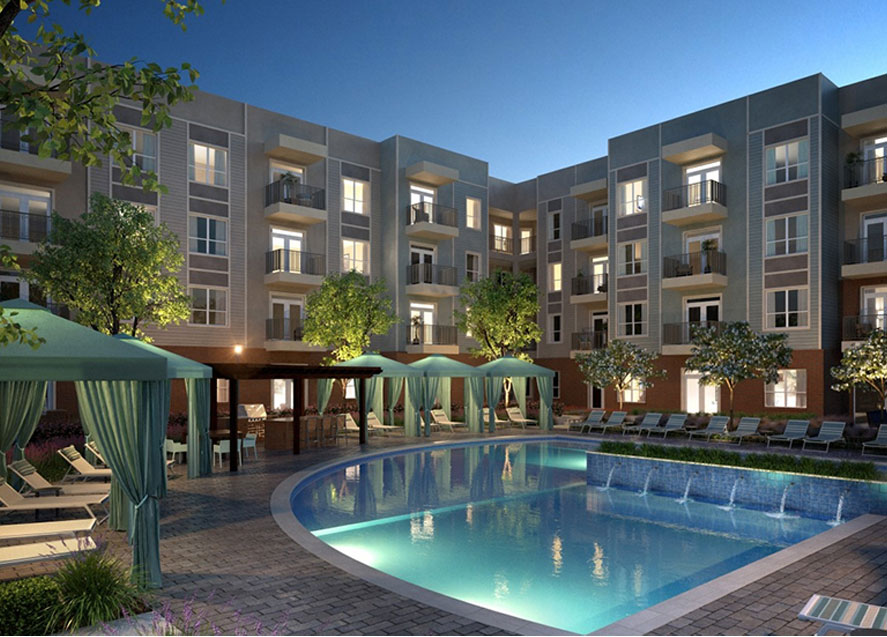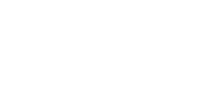CASE STUDY | MULTI-FAMILY
Inwood Station Apartments: A Mixed-Use Property in the Heart of Dallas
The Inwood Station is an apartment community next to the Dallas Medical District. The mix-use property comprises two four-story buildings with 356 units and two five-story parking structures. These urban-style apartments are full of on-site amenities: a resort-style pool, fitness center, community workspace, yoga studio, dog park, and outdoor spaces.
The Inwood Station is an apartment community next to the Dallas Medical District. The mix-use property comprises two four-story buildings with 356 units and two five-story parking structures. These urban-style apartments are full of on-site amenities: a resort-style pool, fitness center, community workspace, yoga studio, dog park, and outdoor spaces.

Encotech provided Mechanical, Electrical, and Plumbing engineering, including all the related design construction documents. The overall design included, among others, water and wastewater diagrams, piping design, plumbing details, heating and cooling design of building corridors and units, ductwork design, HVAC details and electrical design for lighting and power circuiting for all units, configuration and location of air registers, grills and temperature sensors, corridors, amenity areas, and retail space. Additionally, the electrical design included circuit design for special electrical equipment, design of site lighting, and site electrical for locations around the building. Encotech coordinated with the electrical utility company to power the entire complex.
LOCATION: Dallas, Texas
CLIENT: CNK Architects
SERVICES: MEP Engineering
LOCATION: Dallas, Texas
CLIENT: CNK Architects
SERVICES: MEP Engineering

Encotech provided Mechanical, Electrical, and Plumbing engineering, including all the related design construction documents. The overall design included, among others, water and wastewater diagrams, piping design, plumbing details, heating and cooling design of building corridors and units, ductwork design, HVAC details and electrical design for lighting and power circuiting for all units, configuration and location of air registers, grills and temperature sensors, corridors, amenity areas, and retail space. Additionally, the electrical design included circuit design for special electrical equipment, design of site lighting, and site electrical for locations around the building. Encotech coordinated with the electrical utility company to power the entire complex.
LOCATION: Dallas, Texas
CLIENT: CNK Architects
SERVICES: MEP Engineering
LOCATION: Dallas, Texas
CLIENT: CNK Architects
SERVICES: MEP Engineering
